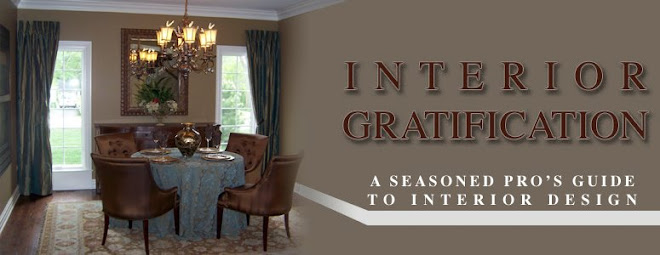



This busy, professional young couple gave me a call when they moved from the city to the suburbs. They bought a lovely home with a family room off the kitchen. The family room is situated about 6 stairs down from the kitchen and, as with just about every house I know of, the kitchen/family room would be the hub of the home.
Their goal for the room was to have plenty of seating for entertaining and plenty of storage to accomodate their 18 month old's stuff. They wanted the room to be comfortable and attractive but not formal or stuffy. Their aim was not to make a focus of the TV or have it look like a toy room with seating for mom and dad.
We first addressed TV placement. While the Mrs. did not want the TV to be the focus of attention, it only made sense to me that to place it where it could be seen from the kitchen as well as the family room would serve them well for the gatherings they like to have when the Bears, Bulls and Blackhawks are playing. Lots of seating was easy-a sectional and two comfy chairs fit well into their room size. We gave the idea of storage some thought and found this wonderful storage console which holds their TV nicely, but still commands it's own attention. We added further storage but using a cocktail-ottoman which has a lift off top. To warm the room up, we added a floral fabric at the large window and some shades for both light control and privacy.
I think we hit all marks here. The room fulfills all of their needs for seating and storage and looks warm and inviting. Nice job!

